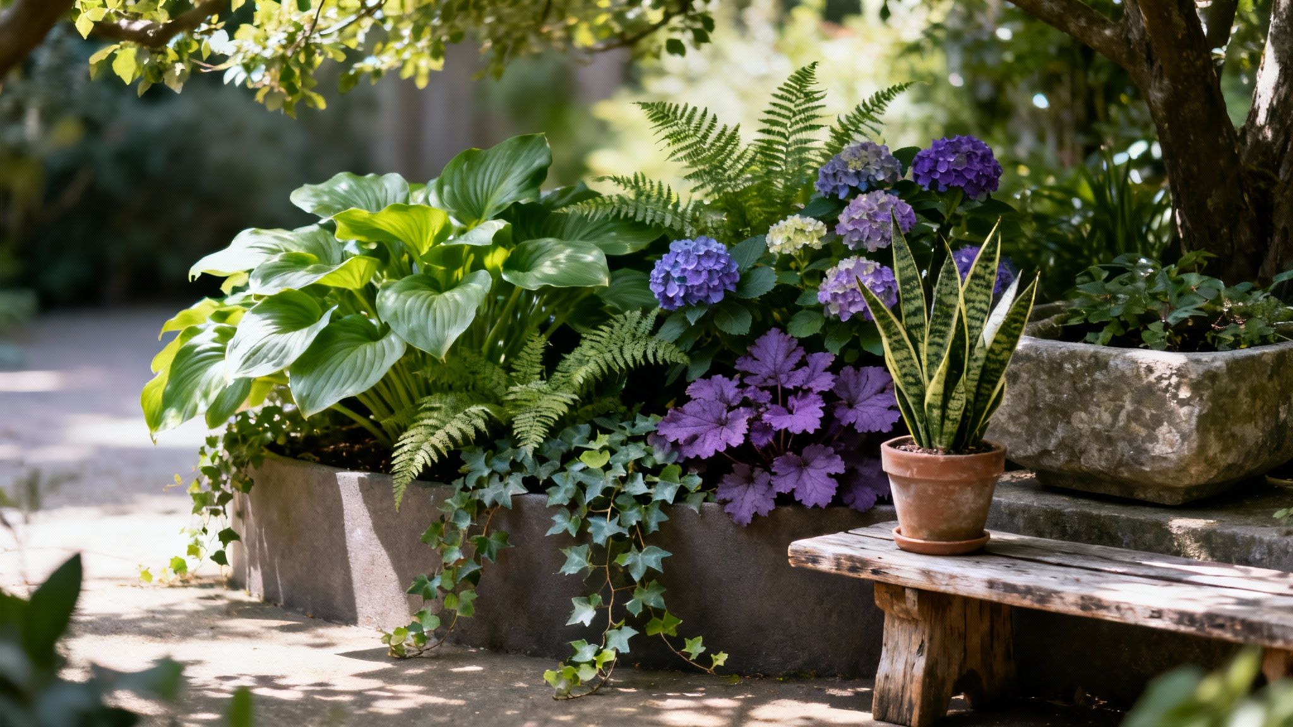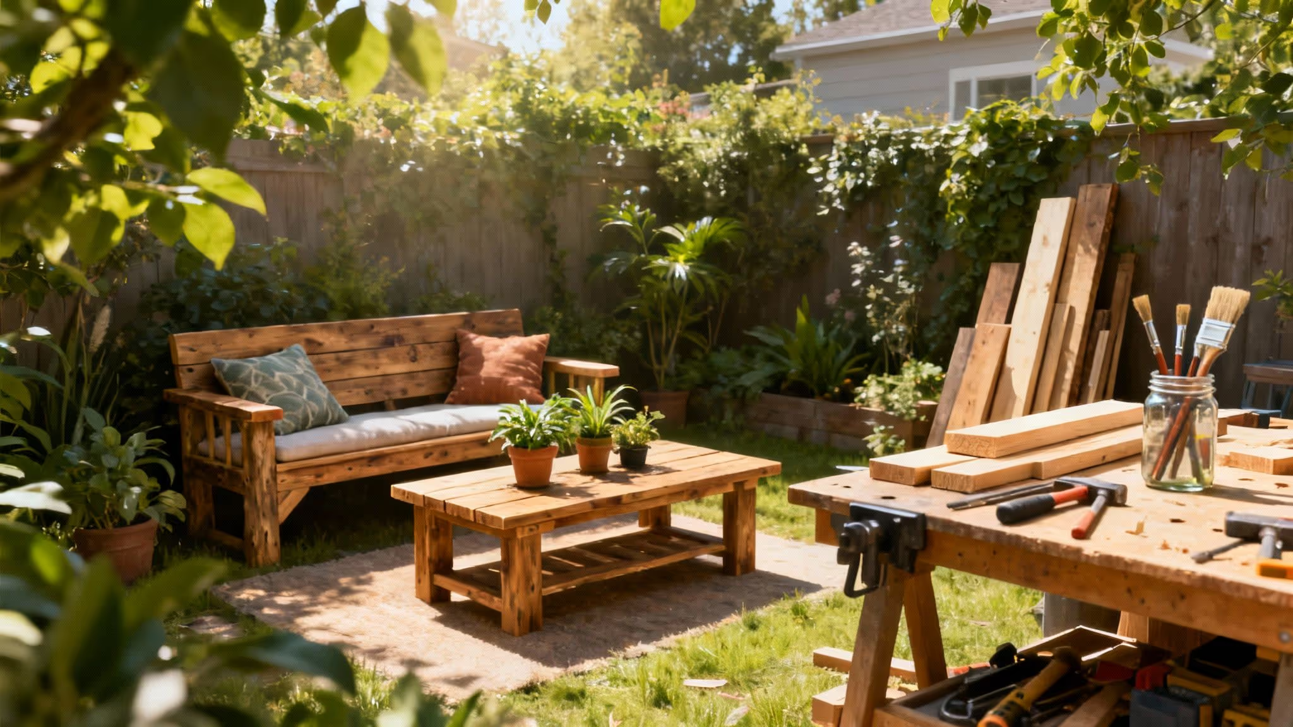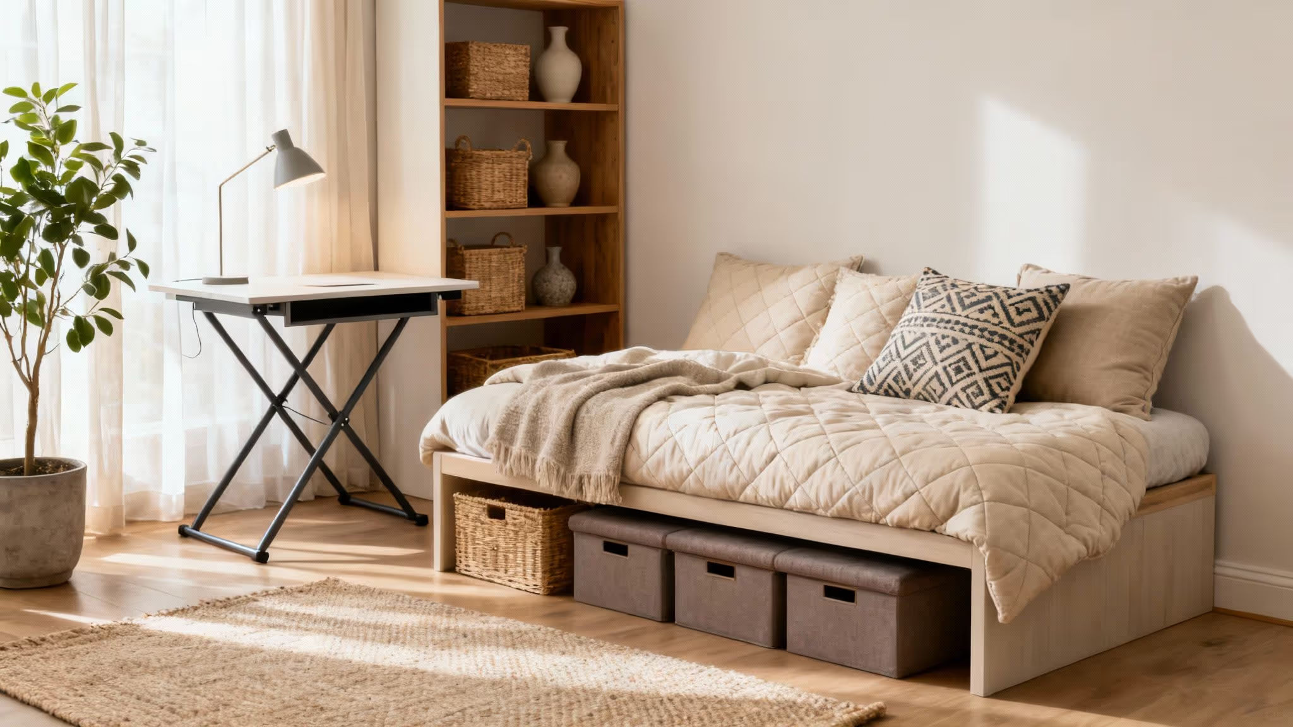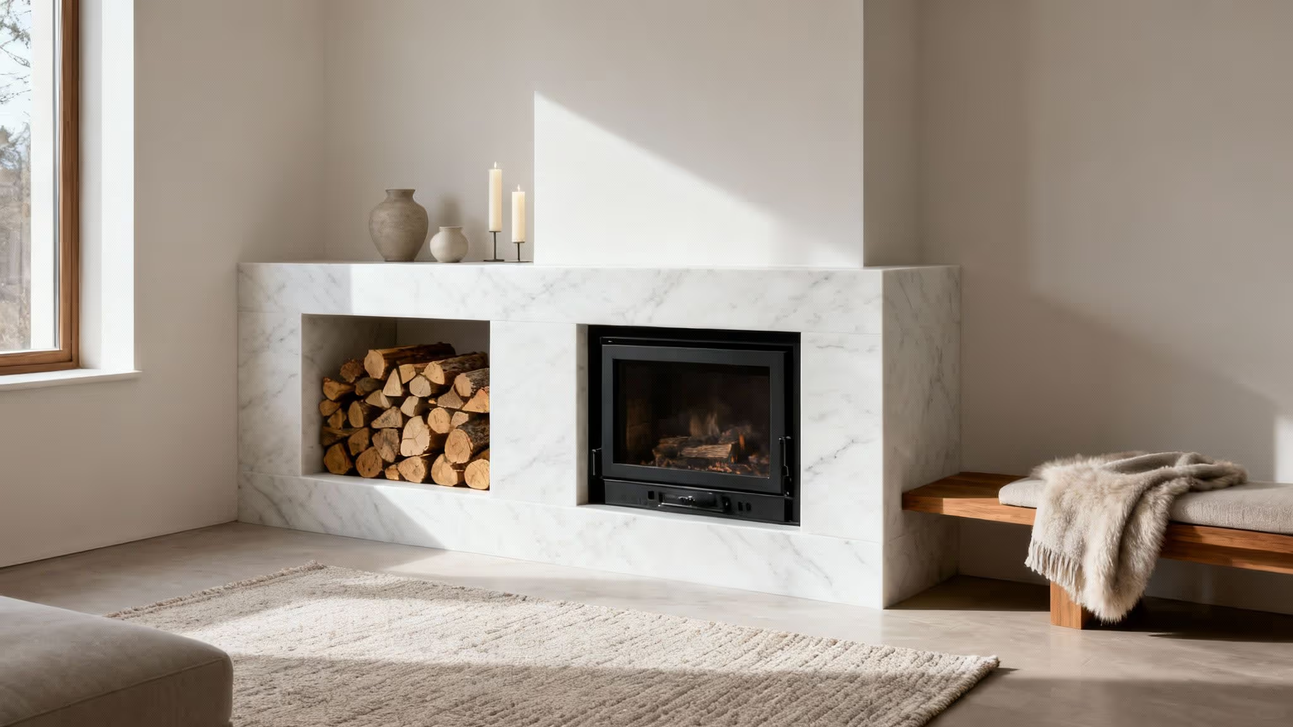Living in a smaller home doesn't mean compromising on style or function. In fact, compact spaces present a unique opportunity for creativity, compelling us to think intelligently about every square metre. The primary challenge is making a room feel open, organised, and personal without it becoming cluttered or cramped. This is where clever design becomes your most powerful tool.
This comprehensive guide moves beyond generic advice to offer a curated collection of practical and transformative small space decorating ideas. We will delve into 10 actionable strategies, each supported by specific implementation details and real-world examples to help you visualise the potential. You'll discover how to select multifunctional furniture that serves multiple purposes, employ visual tricks with mirrors and colour to create an illusion of depth, and master the art of vertical storage to draw the eye upward.
From strategic furniture placement to innovative storage hacks that reclaim unused nooks, these tips are designed for immediate impact. We’ll explore everything from built-in solutions to minimalist principles, providing you with the knowledge to make your home feel significantly more spacious and entirely your own. Let’s begin unlocking the full potential of your cosy home, proving that brilliant design is not about the size of the space, but the scale of the ideas.
1. Master the Art of Multifunctional Furniture
The cornerstone of any well-designed small space is furniture that works harder. Multifunctional pieces are the ultimate space-savers, combining two or more functions into a single, stylish footprint. This approach is not just about saving space; it's about intelligent, adaptable design that makes a compact home feel organised and far more versatile. By choosing items that can adapt to your changing needs throughout the day, you drastically reduce the number of individual pieces required.

Why It Works for Small Spaces
Clever multifunctional furniture is one of the most impactful small space decorating ideas because it directly addresses the primary challenge: a lack of square footage. Instead of a separate bed, desk, and dining table, you can have one piece that serves all three functions. Think beyond the standard sofa bed; today's market offers innovative solutions like coffee tables that rise to become dining tables, or ottomans that hide a surprising amount of clutter. This frees up precious floor area, making a room feel larger and less cluttered.
How to Implement It
Successfully incorporating dual-purpose furniture requires careful planning. Follow these practical tips for a seamless integration:
- Measure Twice, Buy Once: Before purchasing, carefully measure not only the space where the item will sit, but also its dimensions when fully extended or transformed.
- Prioritise Ease of Use: Choose pieces with smooth, easy-to-operate mechanisms. If it’s difficult to convert, you are less likely to use its full functionality.
- Opt for Versatility: Neutral colours like grey, beige, or white ensure the piece will complement your decor even if you change your colour scheme later on.
- Consider Weight and Durability: For storage items like beds with built-in drawers or storage stairs, check the weight capacity to ensure they meet your needs.
This approach is particularly effective in studio flats, one-bedroom apartments, and loft spaces where every square metre counts. Brands like West Elm and CB2 have popularised these clever designs, making them more accessible than ever.
2. Vertical Storage Solutions
When floor space is limited, the only way to go is up. Vertical storage is a transformative strategy that utilises the often-overlooked wall space and vertical dimensions of a room. This approach not only provides essential storage without consuming valuable square footage but also draws the eye upward, creating an illusion of height and making a space feel grander and more open. It’s about thinking of your walls as functional assets, not just decorative surfaces.

Why It Works for Small Spaces
Going vertical is one of the most effective small space decorating ideas because it directly counteracts the feeling of being closed in. Instead of cluttering the floor with low, bulky units, tall and slender storage solutions like floor-to-ceiling bookshelves or modular wall systems free up the ground level for circulation and larger furniture. This makes a room feel less cramped and more organised. From wall-mounted bike racks to elegant bathroom tower units, vertical storage maximises every available centimetre.
How to Implement It
To make the most of your vertical space, a thoughtful approach is key. Consider these tips for a successful installation:
- Secure Heavy Items: Always locate and use wall studs for installing heavy shelves or cabinets to ensure they are safely and securely anchored.
- Organise by Use: Place frequently used items on lower, easily accessible shelves. Reserve the highest spots for seasonal or less-used belongings.
- Mix It Up: Combine open shelving with closed cabinets. Open shelves are great for displaying decorative items, while closed storage can hide away clutter for a cleaner look.
- Plan for Access: For very high storage, keep a stylish, lightweight step stool or library ladder handy. This makes accessing top-shelf items both safe and convenient.
This technique is incredibly versatile and works well in any compact area, from narrow hallways to galley kitchens. Brands like IKEA and The Container Store have championed this concept, offering a wide array of systems that can be customised to fit any room.
3. Lighten Up with a Bright Colour Palette
One of the most effective visual tricks in interior design is leveraging a light colour palette to create an illusion of space. Lighter shades like white, cream, soft grey, and pastels are excellent at reflecting natural and artificial light, making a room feel brighter, more open, and significantly larger than it actually is. This approach works by making walls and boundaries seem to recede, which visually expands the area.

Why It Works for Small Spaces
A light and airy colour scheme is a fundamental strategy among small space decorating ideas because it directly counters the feeling of being closed in. Dark colours absorb light and can make walls feel like they are closing in on you, whereas light colours do the opposite. A cohesive palette of light shades creates a seamless, uncluttered backdrop that allows the eye to travel uninterrupted, enhancing the perception of depth and height. This is particularly effective in spaces with limited natural light.
How to Implement It
Creating a successful light-coloured space is about more than just painting the walls white. Here’s how to do it with style:
- Layer Tones: To prevent a stark or sterile look, use varying shades of the same light colour. For example, pair off-white walls with a crisp white ceiling and a slightly deeper beige sofa.
- Introduce Texture: Add visual interest and warmth by incorporating different textures. Think chunky knit throws, linen curtains, a jute rug, or fluted wood panelling.
- Use Natural Materials: Wood, rattan, and stone accents can ground a light palette, preventing it from feeling cold and adding a layer of organic sophistication.
- Add Strategic Pops of Colour: A monochromatic scheme doesn't have to be boring. Introduce small, vibrant accents through cushions, artwork, or decorative objects to inject personality.
This technique is a hallmark of Scandinavian design and has been popularised by designers like Kelly Hoppen. It's an ideal approach for any compact area, from studio flats to small terraced houses, and brands like Pottery Barn consistently showcase its timeless appeal.
4. Mirror Placement Strategy
One of the oldest tricks in the interior design book, a strategic mirror placement strategy is a powerful tool for visually manipulating a room. Mirrors work by reflecting light and views, which instantly creates an illusion of depth and openness. This simple yet highly effective technique can make a compact room feel significantly larger, brighter, and more dynamic without altering the physical layout.

Why It Works for Small Spaces
Using mirrors is one of the most transformative small space decorating ideas because it directly counters the feeling of being closed-in. By bouncing natural and artificial light around the room, mirrors brighten dark corners and add a sense of airiness. A large mirror can essentially act as a 'second window', doubling the visual square footage and breaking up a solid wall, which helps to alleviate the boxed-in feeling common in smaller homes.
How to Implement It
Effective mirror placement is more art than science, but these tips will guide you to a successful outcome:
- Reflect the Light: Position a mirror directly opposite a window to capture and reflect the maximum amount of natural light throughout the space.
- Go Big: Opt for one large, statement mirror rather than a collection of smaller ones. This creates a more impactful and less cluttered look.
- Consider the Reflection: Always be mindful of what your mirror will reflect. Avoid placing it opposite a cluttered area, as this will only amplify the disorganisation.
- Think Beyond the Obvious: Consider mirrored wardrobe doors in a bedroom, a mirrored splashback in a tight kitchen, or even a gallery wall composed of various interesting mirror shapes.
This technique is especially potent in narrow hallways, small living rooms, and box bedrooms. Brands like Anthropologie and Wayfair offer a vast selection of decorative mirrors that serve as both functional pieces and wall art.
5. Open Shelving Systems
Replacing bulky, closed cabinets with open shelving is a transformative strategy that creates visual flow and makes a room feel less confined. Open shelving eliminates the heavy, boxy appearance of traditional cabinetry, allowing the eye to travel further and perceive more depth. This approach provides accessible storage while doubling as a stylish display for your favourite items, turning everyday objects into part of the decor.
Why It Works for Small Spaces
This is one of the most effective small space decorating ideas because it tackles visual weight. Solid upper cabinets in a kitchen or large bookcases in a living room can make a space feel top-heavy and enclosed. Open shelves, by contrast, maintain an airy, unobstructed sightline. They are perfect for narrow kitchens where cabinet doors would impede movement, or in living rooms as a lightweight alternative to a heavy media unit.
How to Implement It
Curating your shelves is key to avoiding a cluttered look. A well-organised open shelf system is both functional and beautiful.
- Group Similar Items: Cluster items by colour, material, or function, such as grouping all white crockery together in the kitchen.
- Use Attractive Containers: Decant pantry staples into matching glass jars or use stylish baskets to conceal less aesthetic items.
- Maintain Spacing: Avoid overcrowding the shelves. Leave some "breathing room" around objects to create a sense of calm and order.
- Mix and Match: Blend functional items (like plates and glasses) with decorative pieces (like small plants or artwork) for a balanced, personal display.
This versatile idea has been popularised by tastemakers like Chip and Joanna Gaines and is a staple in catalogues from retailers such as IKEA and The Container Store, proving its timeless appeal.
6. Employ Clever Space-Dividing Techniques
Creating distinct zones within a single, open-plan room is crucial for making a small home feel more functional and organised. Space-dividing techniques allow you to define different areas, such as living, dining, and sleeping zones, without building permanent walls. This approach maintains an open, airy feel while bringing a sense of order and purpose to each part of your home, making the layout feel intentional rather than cramped.
Why It Works for Small Spaces
This is one of the most effective small space decorating ideas because it brings structure to studio flats and open layouts. Instead of one large, undefined room, you get dedicated zones that serve specific functions. This psychological separation can make a small area feel larger and more manageable. Solutions like open-backed shelving units or strategically placed area rugs divide the space visually without blocking light or sightlines, preserving the sense of openness that is vital in compact interiors.
How to Implement It
Using dividers effectively requires a thoughtful approach to maintain balance and flow. Consider these practical tips:
- Choose See-Through Dividers: Opt for open-backed bookcases (like the IKEA KALLAX), slatted wooden screens, or even a collection of tall plants. These create separation while allowing light and air to pass through.
- Define with Rugs: Use a large area rug to anchor your living room furniture, visually separating it from a nearby dining area or home office nook.
- Use Curtains Creatively: A ceiling-mounted curtain track is a flexible and affordable way to screen off a sleeping area in a studio, offering privacy when needed.
- Consider Traffic Flow: Ensure your dividers don’t obstruct natural pathways. People should be able to move easily between the newly created zones.
Designers like Nate Berkus and Emily Henderson often use these methods to add character and function to a room. This technique transforms a single-use space into a multi-functional home.
7. Adopt a Minimalist Approach
Minimalism is more than just an aesthetic; it's a powerful philosophy for creating functional and serene small spaces. Centred on the principle of 'less is more', this approach champions clean lines, organised surfaces, and a curated selection of only essential items. By consciously stripping back to what is necessary and beautiful, you reduce visual noise and create an environment that feels calm, open, and significantly larger than its actual dimensions.
Why It Works for Small Spaces
A minimalist mindset is one of the most effective small space decorating ideas because it directly combats the feeling of being overwhelmed by clutter. Fewer possessions mean more visible floor and surface area, which are key to perceiving a room as spacious. This design choice fosters an organised lifestyle, making it easier to keep a compact home tidy. It’s particularly suited for Japanese-inspired interiors, modern urban lofts, and anyone influenced by the Scandinavian design movement, who appreciate intentional, uncluttered living.
How to Implement It
Transitioning to a minimalist home requires a deliberate and thoughtful process. Use these tips to get started:
- Declutter Ruthlessly: Begin by clearing out anything you don't use, need, or love. This is the foundational step popularised by figures like Marie Kondo.
- Invest in Quality Storage: Choose sleek, concealed storage to hide necessary items, maintaining clean lines throughout the room.
- Focus on a Statement Piece: Allow one or two high-quality items, like a designer chair or a large piece of art, to be the focal point, rather than cluttering the space with many small decorations.
- Embrace Negative Space: Don't feel the need to fill every corner or wall. Empty space is a crucial design element in minimalism, allowing the room to breathe.
This approach is championed by brands like Muji that focus on simple, functional, and high-quality goods that enhance a minimalist lifestyle without adding unnecessary frills.
8. Under-Utilise Space Optimisation
Often, the most valuable real estate in a small home is hiding in plain sight. Under-utilised space optimisation is the clever practice of transforming forgotten nooks and awkward corners into functional areas for storage or daily activities. This involves looking beyond the obvious floor plan to find potential in areas like the space under your stairs, above your doors, or deep inside your cupboards. It's a resourceful approach that adds utility without taking up any additional square footage.
Why It Works for Small Spaces
This strategy is a game-changer for compact living because it unlocks latent potential. Spaces typically dismissed as dead zones can become powerful assets. An empty void under the stairs can be converted into a bespoke home office, a cosy reading nook, or a set of pull-out drawers. This is one of the most effective small space decorating ideas because it creates purpose-built solutions that are perfectly integrated into your home's architecture, making the final result feel intentional and uncluttered.
How to Implement It
Tapping into these hidden spaces requires a bit of creativity and careful measurement. Use these tips to get started:
- Think Vertically: Install over-door shelving for items you don't need daily, like seasonal decorations or extra towels.
- Go Underneath: Choose bed frames with built-in drawers or use wheeled storage boxes that slide easily under your existing bed.
- Customise Corners: Use floating corner shelves to display décor or store small items, turning an awkward angle into a feature.
- Maximise Cupboards: Install pull-out systems in deep kitchen or wardrobe cupboards to make the back of the space easily accessible.
This approach is championed by the tiny house movement and popularised by brands like IKEA and The Container Store, who offer countless products designed to fit these unique dimensions. It’s ideal for terraced houses with staircases, studio flats, or any home where you need to make every centimetre count.
9. Foldable and Collapsible Furniture
Taking the concept of adaptable living a step further, foldable and collapsible furniture offers the ultimate in on-demand functionality. These pieces are designed to be used when needed and then conveniently stored away, completely freeing up valuable floor space. This is a game-changer for those who need their home to serve multiple purposes, such as transforming a living area into a guest room or a dining space into a workout zone.
Why It Works for Small Spaces
Fold-away furniture is one of the most dynamic small space decorating ideas because it provides maximum flexibility. Unlike static furniture, these items can be completely removed from the equation when not in use. This means a tiny studio flat can accommodate a large dining table for entertaining, or a small home office can disappear at the end of the workday. The ability to reclaim entire areas of a room makes a compact space feel incredibly open and versatile.
How to Implement It
To make the most of foldable pieces, consider both their active and stored states. Follow these practical tips for a successful integration:
- Test the Mechanism: Before buying, try folding and unfolding the item several times. A smooth, intuitive mechanism is crucial for regular use.
- Prioritise Stability: Look for sturdy locking features that ensure the furniture is safe and stable when set up. This is especially important for items like desks and tables.
- Plan Your Storage: Know exactly where you will store the piece when it's collapsed. Measure the folded dimensions and ensure you have a designated spot in a cupboard, under a bed, or behind a sofa.
- Choose Durable Hardware: The hinges, locks, and legs are the most important parts. High-quality materials will ensure the furniture lasts through repeated use.
This approach is highly effective for guest rooms, multi-purpose living areas, and tiny balconies. Brands like IKEA and Lifetime Products excel at creating durable and stylish foldable solutions that don't compromise on aesthetics.
10. Built-In Storage Solutions
For a truly seamless and high-end look, built-in storage offers a customised solution that maximises every available centimetre. Unlike freestanding furniture, built-ins are integrated directly into the architecture of your home, turning awkward nooks, empty walls, or unused alcoves into highly efficient storage. This approach creates a clean, uncluttered aesthetic that makes a space feel intentionally designed and far larger than its actual dimensions.
Why It Works for Small Spaces
Built-in storage is one of the most effective small space decorating ideas because it eliminates the wasted space that often surrounds standard furniture. Think of the gaps above wardrobes or beside bookcases; built-ins reclaim this area entirely. From floor-to-ceiling wardrobes in a bedroom to a functional window seat with hidden drawers, these solutions provide immense storage capacity without projecting far into the room, preserving precious floor space.
How to Implement It
Creating effective built-in storage requires thoughtful planning and often professional expertise. Consider these steps for a successful project:
- Hire an Expert: For a polished, durable result, engage an experienced joiner or a specialised company. Their expertise ensures structural integrity and a flawless finish.
- Plan for the Future: Think about your long-term needs. Adjustable shelving or customisable interior fittings will allow the storage to adapt as your requirements change.
- Integrate Lighting: Incorporate LED strips or spotlights within the units. This not only adds a touch of luxury but also makes it much easier to see and access your belongings.
- Choose Quality Materials: Opt for durable materials that complement your home's existing style. The finish should blend seamlessly with your walls for a cohesive look.
This strategy is perfect for creating bespoke solutions like home office nooks in alcoves or custom pantry systems in kitchens. Companies like California Closets and countless independent cabinet makers specialise in bringing these sophisticated storage designs to life.
Small Space Decorating Ideas Comparison
Your Space, Reimagined and Realised
Navigating the challenges of a compact living area can feel like solving a complex puzzle, but as we have explored, the right strategies can transform it into a rewarding creative endeavour. By embracing the ten core principles detailed in this guide, you are now equipped with a powerful toolkit of small space decorating ideas designed to unlock the full potential of your home, regardless of its square footage. The journey from a cramped interior to a spacious, functional sanctuary is not about magic; it is about making intentional, intelligent choices.
The essence of successful small space design lies in a fundamental shift in perspective. Instead of viewing limitations as barriers, see them as catalysts for innovation. The strategies we've covered, from the dual-purpose genius of multifunctional furniture and the lofty ambitions of vertical storage to the expansive illusion created by light colour palettes and strategic mirror placement, all work in concert to create a home that is both beautiful and brilliantly efficient. It is about making every centimetre count, turning overlooked nooks into valuable assets, and selecting pieces that work smarter, not just harder.
Putting Your Knowledge into Action
Feeling inspired is one thing; translating that inspiration into tangible change is the next crucial step. To begin your transformation, we recommend a focused, methodical approach:
- Start with a Single Area: Do not try to overhaul your entire home at once. Choose one room, or even one corner, that causes the most frustration. Perhaps it is the entryway that lacks storage or the living area that feels cluttered.
- Select Two Core Ideas: From our list, pick two ideas that resonate most with your immediate needs and lifestyle. For instance, if clutter is your main issue, focus on implementing under-utilised space optimisation (like under-bed storage) and a minimalist approach to decluttering. If the layout feels awkward, experiment with space-dividing techniques and foldable furniture.
- Plan and Measure: Before purchasing anything, measure your space meticulously. Create a simple floor plan to visualise how new elements will fit. This step prevents costly mistakes and ensures every new piece serves its purpose perfectly.
The Lasting Impact of Smart Design
Mastering these small space decorating ideas does more than just make your home look bigger; it enhances your quality of life. An organised, airy, and functional environment can reduce daily stress, improve your focus, and create a welcoming atmosphere you will be proud to share. Your home becomes a true sanctuary, a space that supports your lifestyle rather than constraining it.
By applying these principles, you are not just decorating; you are problem-solving with style. You are curating an environment that is a direct reflection of your personality and priorities. The ultimate goal is to create a space that feels uniquely yours, a home that is as stylish and dynamic as it is practical. Now is the time to take these ideas off the page and bring them to life. Your reimagined space awaits.







