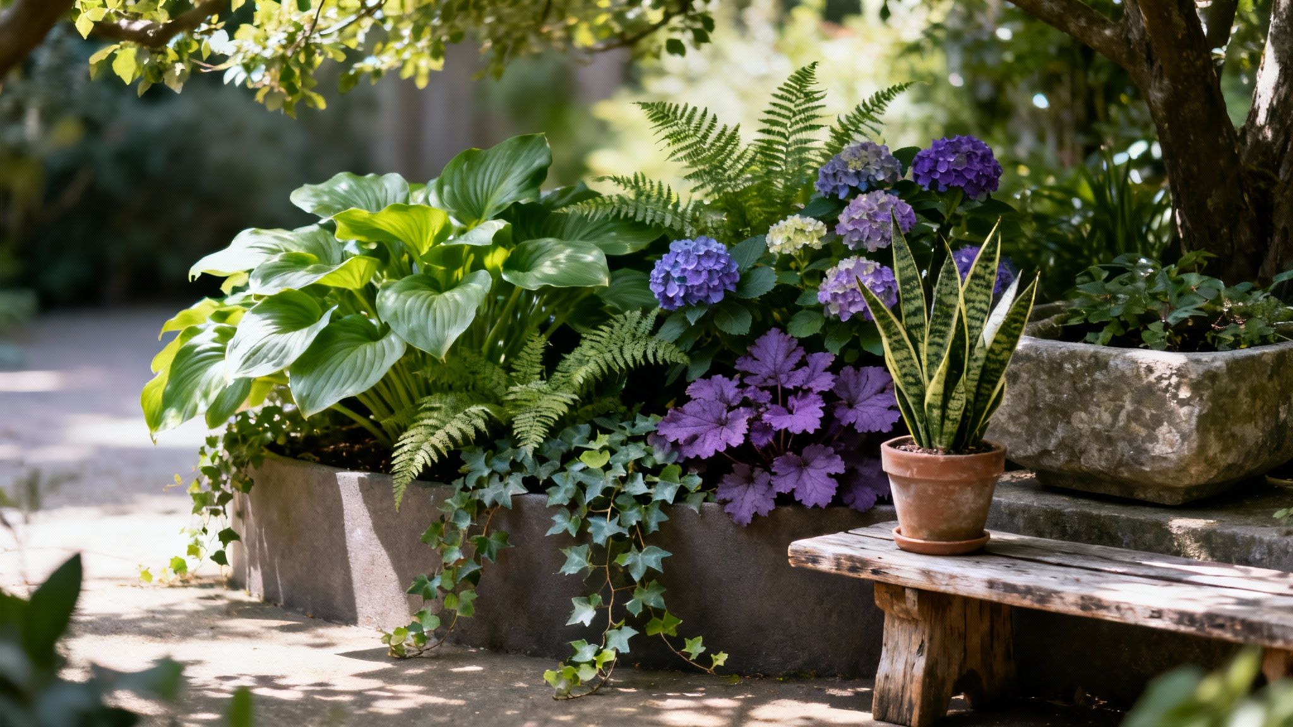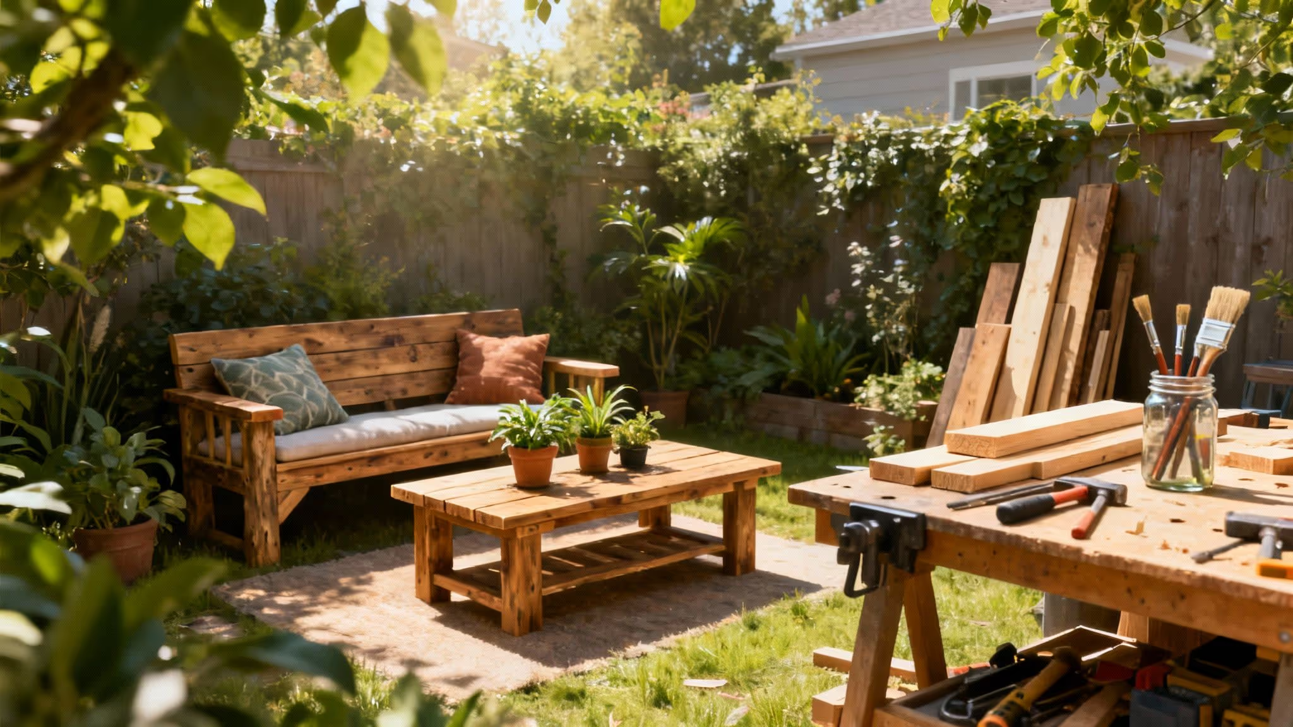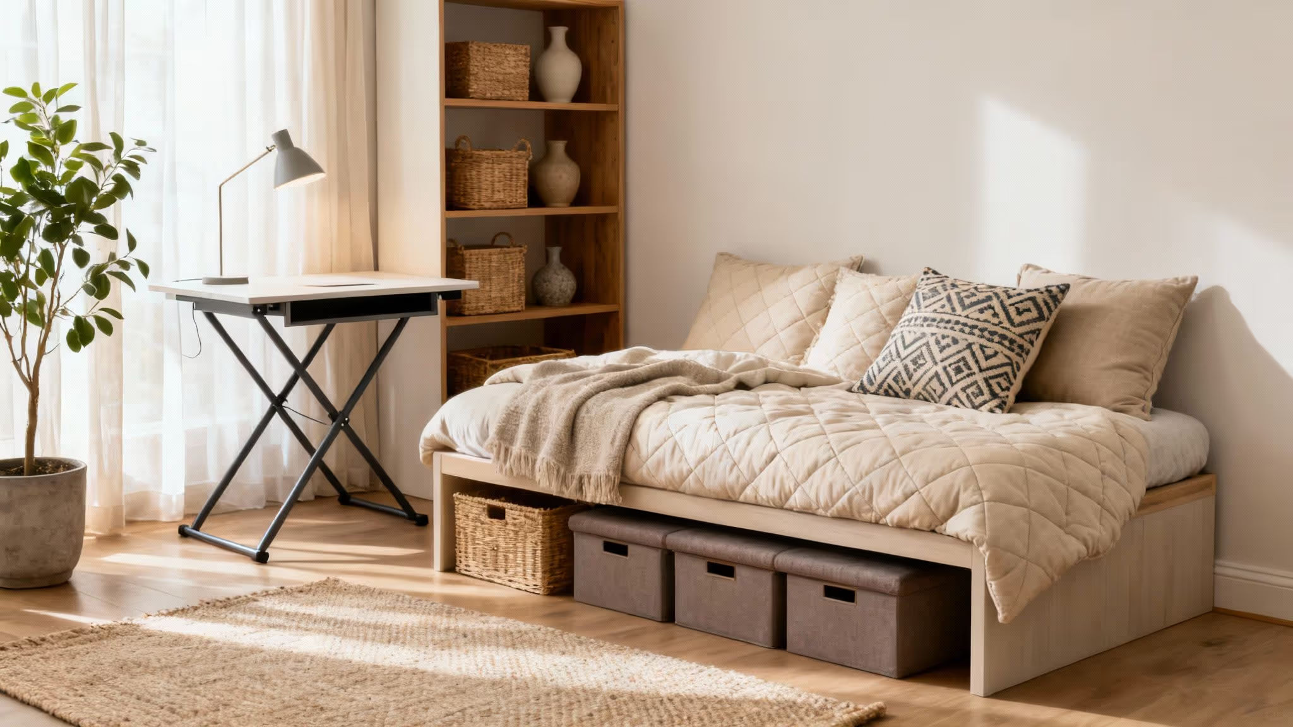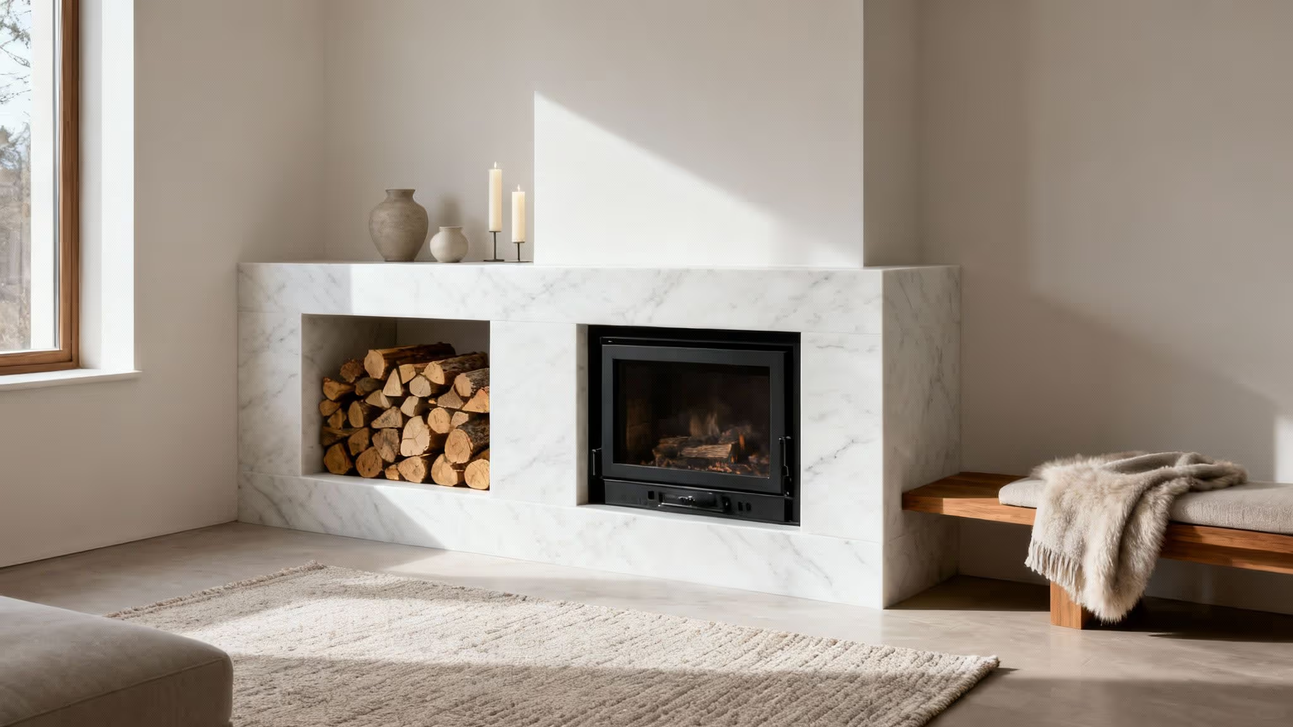A small living room presents a unique design challenge, but with the right strategy, it can become a cosy, functional, and stylish sanctuary. Forget the idea that limited square footage means limited possibilities. The key lies not in having more space, but in using the space you have more intelligently. This guide moves beyond generic advice to deliver specific, actionable small living room layout ideas for real homes.
We will explore eight distinct layouts, from the space-maximising L-shaped sectional to the dynamic diagonal furniture placement. You will learn how to implement clever furniture arrangements, utilise vertical space, and create functional zones that improve flow and make your room feel larger. Each idea is designed to be practical, offering clear steps to transform your living area from cramped to curated.
Whether you're in a compact new-build, a charming but snug period property, or a studio apartment, these layouts provide the blueprint you need. Get ready to rethink your floor plan and unlock the true potential of your home. By applying these focused strategies, you can create a beautiful, organised, and inviting space that works perfectly for your lifestyle, proving that great design isn't about size, but about smart solutions.
1. The Corner Comfort: L-Shaped Sectional Layout
When you're looking for small living room layout ideas that maximise both seating and floor space, the L-shaped sectional sofa is a classic for a reason. This layout involves positioning a sectional sofa snugly into a corner, using two adjoining walls as an anchor. This approach brilliantly defines a dedicated living or conversation zone without visually cluttering the room or obstructing key pathways.
The magic of this layout lies in its efficiency. Instead of using a separate sofa and armchair, which can create awkward, unused gaps, a sectional provides continuous seating. This is particularly effective in studio apartments or open-plan homes where you need to carve out a distinct living area from a larger space. It establishes a cosy, inviting nook that feels both spacious and intimate.

Why This Layout Works
This design is one of the most popular solutions because it anchors the room and frees up the central area, making the space feel larger and easier to navigate. By pushing the largest piece of furniture against the walls, you create an open flow, which is crucial in a compact room. It's an ideal choice for basement family rooms or any small living area where you want to accommodate more people comfortably without it feeling cramped.
Actionable Tips for Implementation
To make this layout successful in your home, consider these practical steps:
- Measure Meticulously: Before you buy, measure your room, the corner, and even the doorways and hallways. Sectionals are bulky, and ensuring it will fit through the door is a non-negotiable first step.
- Opt for Lighter Hues: Choose a sectional in a light colour like beige, cream, or a soft grey. Dark, heavy colours can make a large furniture piece feel overwhelming in a small space, whereas lighter tones create a sense of airiness.
- Consider Modularity: A modular sectional offers incredible flexibility. You can reconfigure the pieces if you move home or simply want to refresh the layout in the future. Brands like IKEA and West Elm have popularised versatile, modular designs.
- Go Vertical with Storage: Maximise the wall space above the sofa by installing floating shelves. This draws the eye upward, creating an illusion of height, and provides valuable storage or display space without taking up any floor area.
2. Floating Furniture Layout
It might seem counterintuitive, but one of the most effective small living room layout ideas involves pulling your furniture away from the walls. This modern arrangement, known as a "floating" layout, positions furniture pieces towards the centre of the room. This creates a clear and defined living zone, improves traffic flow, and cleverly makes the space feel larger by allowing for visible floor space around the perimeter.
The purpose of this layout is to establish breathing room around your furniture, which prevents the boxed-in feeling that can occur when everything is pushed against the walls. It’s particularly impactful in open-concept living spaces or rectangular rooms where you need to create a distinct conversational area. The result is a sophisticated, intentional design that feels airy and organised, rather than cramped.

Why This Layout Works
This design is a favourite among interior designers because it transforms the room’s dynamic from purely functional to curated and stylish. By treating the furniture grouping as a central island, you create clear pathways around it, making navigation effortless. This approach works wonders in loft apartments and homes with high ceilings, where it helps ground the space and make it feel more intimate. The revival of mid-century modern design, which champions clean lines and uncluttered spaces, has further popularised this sophisticated layout.
Actionable Tips for Implementation
To successfully create a floating furniture layout, precision is key. Follow these practical tips:
- Anchor with a Rug: The most crucial element is a large area rug. It acts as a visual anchor for the floating pieces, defining the zone and making the arrangement feel deliberate. Ensure at least the front legs of your sofa and chairs are on the rug.
- Mind the Gap: To create that essential breathing room, maintain a gap of at least a few inches between your furniture and the walls. This small space makes a huge difference in perception.
- Ensure Clear Pathways: For comfortable movement, ensure your main walkways are at least 90 cm (about 36 inches) wide. This prevents the layout from feeling like an obstacle course.
- Choose Leggy Furniture: Sofas, chairs, and tables with visible legs enhance the floating effect. They allow light and air to flow underneath, which contributes to an overall sense of spaciousness and lightness.
3. The Multi-Functional Marvel: A Versatile Furniture Layout
When every square foot counts, the multi-functional furniture layout becomes one of the most intelligent small living room layout ideas you can implement. This approach centres on choosing pieces that serve more than one purpose, transforming a room’s utility without adding clutter. Think storage ottomans that double as coffee tables, sofa beds for overnight guests, and coffee tables that lift to become dining or work surfaces.
This layout is the ultimate space-saving solution, particularly for studio apartments or homes where a single room must wear many hats, like a living room that also functions as a home office and guest room. Popularised by innovative brands like Resource Furniture and inspired by Japanese minimalist design, this strategy ensures your living area is adaptable, organised, and exceptionally efficient.

Why This Layout Works
This layout’s genius lies in its ability to maximise functionality while minimising the furniture footprint. Instead of having separate pieces for seating, storage, and sleeping, you consolidate these needs into a few hardworking items. This keeps the floor plan open and uncluttered, creating a sense of spaciousness that is vital in a compact environment. It’s a pragmatic and stylish way to make your small living room work harder for you.
Actionable Tips for Implementation
To successfully create a multi-functional space, focus on smart furniture choices and strategic placement:
- Prioritise Your Primary Needs: First, identify the room's main functions. If it’s primarily a living room that occasionally hosts guests, invest in a high-quality, comfortable sofa bed. If it's also your workspace, a convertible coffee-to-desk table is a must.
- Invest in Quality Mechanisms: For convertible pieces like Murphy beds or lift-top tables, durable hardware is crucial. Smooth, easy-to-use transformation mechanisms will ensure the furniture is a help, not a hassle, in your daily routine.
- Embrace Nesting Tables: A set of nesting tables offers incredible versatility. You can use them clustered together as a single coffee table, or separate them to provide surface space for guests or to create a temporary side table wherever needed.
- Choose a Storage Ottoman: Swap a traditional coffee table for a large ottoman with hidden storage. It provides a place to put your feet up, extra seating when needed, and a discreet spot to stash blankets, magazines, or kids' toys, keeping your living area tidy.
4. Gallery Wall Focus Layout
When floor space is at a premium, one of the most effective small living room layout ideas is to draw the eye upward. The gallery wall focus layout achieves this by creating a dramatic, personality-filled display on one wall, which becomes the room’s centrepiece. Furniture is then arranged to complement and highlight this vertical feature, rather than competing with it.
This strategy is particularly brilliant for narrow spaces, such as those in terraced houses, or rooms where you have one large, uninterrupted wall. By concentrating the visual interest vertically, you add character and depth without consuming a single square inch of precious floor space. The furniture, often low-profile and minimalist, serves a functional purpose while allowing the art wall to truly shine, making the room feel taller and more expansive.

Why This Layout Works
This layout’s genius lies in its power of distraction and illusion. A well-curated gallery wall captivates attention, pulling focus away from the room's compact dimensions. This approach is heavily endorsed by design influencers like Emily Henderson and is a perennial favourite on Pinterest and Instagram for its ability to inject personal style into a space. It allows you to express creativity and make a bold statement, turning a potential architectural limitation into a design opportunity.
Actionable Tips for Implementation
To bring this focused, artistic layout to your living room, follow these practical steps:
- Plan on the Floor First: Before you even think about picking up a hammer, arrange your frames on the floor. This allows you to visualise the composition, adjust spacing, and finalise the arrangement without creating unnecessary holes in the wall.
- Use Paper Templates: Cut out paper shapes that match the size of each frame. Using a bit of low-tack tape, you can stick these to the wall to test the layout and live with it for a day or two to ensure you love the scale and balance.
- Mix It Up: A successful gallery wall has variation. Combine different frame sizes, colours, and styles. Mix photographs with prints, paintings, and even three-dimensional objects like mirrors or small decorative plates for added texture and visual interest.
- Illuminate Your Art: Don’t let your masterpiece sit in the dark. Install dedicated lighting, such as a picture light above a key piece or adjustable track lighting on the ceiling, to properly highlight the display and create a sophisticated, gallery-like ambience.
5. Diagonal Furniture Placement
Breaking away from the grid-like standard of placing furniture parallel to walls, the diagonal layout is a dynamic and surprisingly effective strategy for small living rooms. This approach involves positioning your largest furniture piece, like a sofa, at an angle to the walls. It disrupts predictable lines, creates intriguing visual pathways, and can cleverly trick the eye into perceiving more space, especially in square or boxy rooms.
This concept is particularly impactful in rooms with multiple entry points or awkward architectural features. By angling the furniture, you can direct traffic flow more naturally and create a central, inviting conversation hub that feels intentional rather than forced. It’s a bold choice that injects personality and movement into a space that might otherwise feel static and confined.

Why This Layout Works
This is one of the more unconventional small living room layout ideas, but its power lies in creating longer sight lines. When furniture is squared off, the eye stops at the wall. An angled sofa, however, draws your gaze from corner to corner across the longest part of the room, manufacturing a sense of depth and expanse. This principle, often used in Feng shui, helps to improve the energy and flow of a room, making it feel more harmonious and open.
Actionable Tips for Implementation
To successfully implement a diagonal layout, follow these practical steps:
- Angle the Anchor Piece First: Start by placing your largest piece of furniture, typically the sofa, at a 45-degree angle facing the room's focal point, such as a fireplace or television. Arrange smaller pieces, like armchairs and side tables, in relation to the sofa.
- Ground with a Rug: Place an area rug parallel to the angled sofa, not the walls. This helps to unify the arrangement and visually anchor the diagonal seating group, making it feel cohesive rather than random.
- Utilise Awkward Corners: The empty triangular spaces created behind angled furniture are perfect for functional additions. Use these spots for a tall plant, a floor lamp to add ambient lighting, a slim bookcase, or a corner-specific storage unit.
- Maintain Clear Pathways: While creating new angles, ensure you don’t obstruct natural traffic flow. Walk through the room to check that pathways to doorways and other areas remain clear and comfortable to navigate. A minimum of 75cm is a good rule of thumb for major walkways.
6. The Vertical Storage Wall Layout
When storage is the primary challenge in a compact living area, the vertical storage wall layout offers a powerful and visually striking solution. This design dedicates one entire wall to a floor-to-ceiling storage and display system, effectively consolidating all your clutter into a single, organised feature. By doing this, you leave the rest of the room free from bulky furniture, creating a far more open and breathable atmosphere.
This is one of the most transformative small living room layout ideas because it turns a practical necessity into a dramatic focal point. Instead of scattering small bookcases and cabinets around the room, which can make it feel disjointed, a single, cohesive wall unit streamlines the space. This approach is particularly effective in modern flats, home offices that double as living spaces, or any small home where every square inch of storage counts.
Why This Layout Works
This design works by embracing the vertical plane, drawing the eye upwards and creating an illusion of height and grandeur. It keeps the floor clear, which is a fundamental principle of making a small room feel larger. By centralising storage, you can afford to be more minimalist with the remaining furniture, such as a sleek sofa and a compact coffee table. This layout has been popularised by custom solutions from brands like California Closets and the versatile modular systems from IKEA, reflecting its Scandinavian design heritage.
Actionable Tips for Implementation
To successfully create a vertical storage wall in your home, follow these practical steps:
- Plan Your Zones: Before building or buying, map out what you need to store. Designate zones for books, electronics, decorative items, and hidden storage (using cupboards or baskets).
- Vary Shelf Heights and Depths: Incorporate a mix of shelf heights and depths to accommodate everything from tall vases to small paperbacks. This variation adds visual interest and prevents the unit from looking like a monotonous grid.
- Integrate Lighting: Built-in lighting can elevate the entire feature. Use LED strips under shelves or spotlights to highlight specific objects. This not only adds ambiance but also prevents the large unit from feeling like a dark, heavy mass.
- Balance with Negative Space: Resist the urge to fill every single shelf. Leaving some areas intentionally empty, or with just one or two curated items, provides visual breathing room and stops the wall from looking cluttered. This balance is key to a sophisticated look.
7. The Conversation Circle Layout
For those who prioritise connection and dialogue over a television-centric space, the conversation circle is one of the most effective small living room layout ideas. This intimate arrangement positions seating in a circular or semi-circular formation, encouraging face-to-face interaction. It is typically anchored by a central coffee table or a plush ottoman, creating a designated zone for socialising.
The genius of this layout is its departure from the standard sofa-facing-wall setup. By turning furniture inwards, you foster a welcoming and engaging atmosphere, making it perfect for hosting guests or enjoying family time. It works exceptionally well in smaller rooms because it focuses energy towards the centre, which can make the space feel more purposeful and less like a narrow corridor. This approach is often seen in formal sitting rooms, cosy reading nooks with multiple chairs, or even boutique hotel lobbies.
Why This Layout Works
This design excels at creating a sense of intimacy and flow. Since no single piece of furniture dominates, the layout feels balanced and open. The inward-facing orientation draws people together, making it a natural choice for anyone who loves to entertain. It’s also incredibly versatile, as it can be achieved with a mix of armchairs, a small loveseat, or even a curved sofa, allowing you to adapt it to the furniture you already own.
Actionable Tips for Implementation
To bring this sociable layout to life in your small living room, follow these practical steps:
- Mix Your Seating: Don't feel restricted to just one type of chair. Combine a small two-seater sofa with a pair of armchairs and perhaps a small bench or pouffe. This adds visual interest and offers flexible seating options.
- Keep Distances Close: The key to a successful conversation circle is proximity. Aim for no more than 8 feet between any two seats to ensure conversation can flow easily without anyone needing to shout.
- Define the Zone with a Rug: Use a circular or square area rug to unify the arrangement. Placing the front legs of each piece of furniture on the rug visually anchors the circle and clearly defines the social hub.
- Provide Side Tables: Ensure every seat has a small side table within easy reach. This is a practical touch that allows guests to place their drinks or books down comfortably, enhancing the layout's functionality.
8. The Zone Division: Multi-Functional Mastery
For many of us, a living room must be more than just a space for relaxing; it's also a dining room, a home office, and a play area. The zone division layout is a strategic approach that masterfully organises a single small room into distinct functional areas. This layout uses clever furniture placement, area rugs, and visual cues to create implied separation, making it one of the most effective small living room layout ideas for open-plan homes and studio apartments.
Instead of physical barriers, this layout creates "rooms within a room." For instance, the back of a sofa can act as a soft wall, delineating the living area from a dining nook. By assigning each activity its own dedicated space, you bring order and purpose to a compact footprint, preventing it from feeling chaotic or cluttered. This method is a cornerstone of modern, flexible living, popularised by the rise of open-concept design.
Why This Layout Works
This design is brilliant for maximising the utility of every square inch in a small home. It allows a single room to serve multiple functions without feeling cramped or disorganised. By creating clear zones, you can mentally and visually separate work from relaxation, which is crucial for a harmonious living environment. It's the perfect solution for anyone trying to carve out a home office from a living room corner or establish a dining spot in a studio flat.
Actionable Tips for Implementation
To successfully implement a zoned layout in your small living room, follow these practical steps:
- Define with Rugs: Use different area rugs to visually anchor each zone. A plush rug can define the cosy seating area, while a durable, flat-weave rug might sit under a small dining table. The contrast in texture and colour creates a powerful, yet subtle, boundary.
- Use Furniture as Dividers: Position larger pieces of furniture, like a sofa, an open-backed bookshelf, or a console table, to create implied walls. Placing the back of your sofa towards another zone is a classic technique for separating a living space from a dining or work area.
- Vary Your Lighting: Install dedicated lighting for each zone to enhance its function and atmosphere. Use a stylish pendant light over the dining area, a focused task lamp for the workspace, and soft, ambient floor lamps in the lounging zone.
- Maintain Clear Pathways: While you are creating zones, ensure there are clear and unobstructed pathways between them. A clear flow of movement is essential to prevent the layout from feeling awkward or difficult to navigate. A minimum of 75cm is a good rule of thumb for major walkways.
Small Living Room Layouts Comparison
Designing for Your Life, Not Just Your Space
Navigating the challenges of a compact living area can feel like a complex puzzle, but as we’ve explored, the right approach transforms limitations into opportunities for creativity and style. The journey through these varied small living room layout ideas has demonstrated one core principle: successful design is not just about making a room look bigger, but about making it function better for your specific lifestyle. It's about crafting a space that truly feels like home.
By moving beyond the traditional, you unlock the true potential of your home. The layouts we've covered, from the classic L-shaped sectional that encourages cosy gatherings to the dynamic diagonal placement that creates architectural interest, are more than just furniture arrangements. They are blueprints for a more intentional and enjoyable daily life. Each concept offers a unique solution tailored to different needs, proving that there is no single 'correct' answer.
Key Takeaways for Your Small Living Room
The most impactful change often comes from rethinking how you use your space. Here are the essential takeaways to guide you as you begin to experiment:
- Embrace Negative Space: The floating furniture layout taught us that pulling sofas and chairs away from the walls creates an illusion of spaciousness and improves traffic flow. A little breathing room goes a long way.
- Prioritise Functionality: A multi-functional furniture layout is the ultimate space-saving hero. Pieces like storage ottomans, sofa beds, and nesting tables ensure every square centimetre is working hard for you.
- Draw the Eye Upwards: Both the gallery wall focus and the vertical storage wall layouts use height to your advantage. By encouraging the gaze to travel upwards, you make the room feel taller and more expansive.
- Define Your Zones: Even in a small, open-plan area, creating distinct zones for relaxing, dining, or working brings order and purpose. A strategically placed rug or a well-positioned console table can delineate areas effectively.
Your Next Steps to a Perfect Layout
The ultimate goal is to create a living room that supports and enhances your routines. The best small living room layout ideas are those that feel deeply personal and seamlessly integrated into your day. Don’t be afraid to try something new. Move that armchair, angle the sofa, or rearrange your art. Live with the changes for a few days and observe how the energy of the room shifts.
Remember that great design is an evolution, a continuous process of refinement. The most beautiful and functional spaces are those that adapt with you. By applying these principles, you can create a living room that is not only stylish and organised but a true reflection of you, proving that great design truly has no size limit.
Ready to bring your perfect layout to life? Discover curated, design-led furniture and décor that will elevate your space at Spruce Collective. Explore our collections and find the ideal pieces to complete your beautifully organised, small living room.
Article created using Outrank







